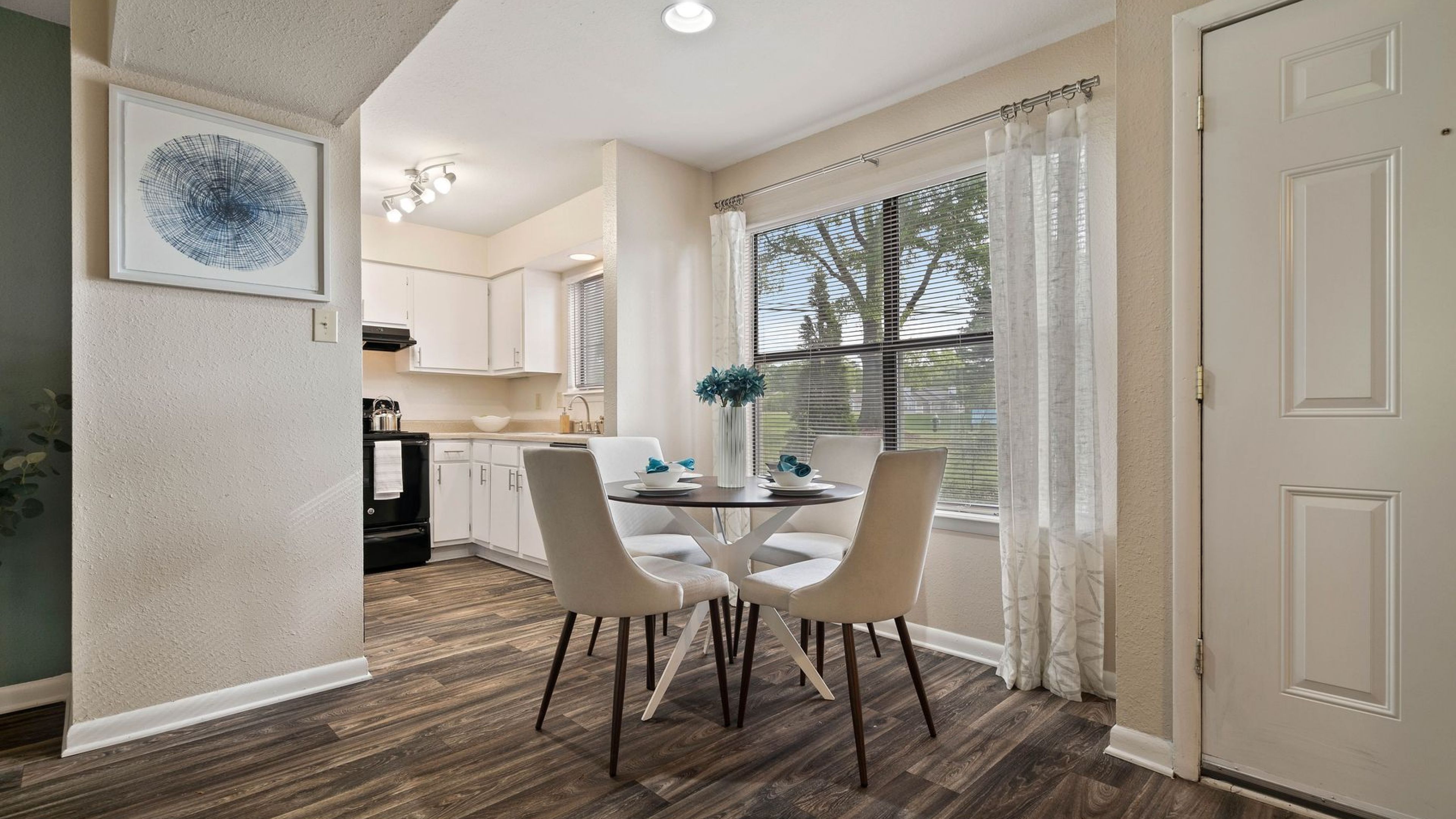
Floor Plans
Find Your Fit
Hawthorne at Oak Ridge offers a selection of unique loft-style, 1 and 2 bedroom apartments and 2 bedroom town homes to fit your lifestyle. We invite you to view our floor plans below and schedule your appointment or come visit us in person! Our friendly, professional staff will be happy to show you why Hawthorne at Oak Ridge isn’t just an apartment; it’s a true community where you can experience the “Live It” difference.
Please note: Additional non-optional monthly fees are not included in the base rent amount displayed below. These fees will be billed separately and reflected in your total monthly charges prior to the submission of your application.
Please note: Additional non-optional monthly fees are not included in the base rent amount displayed below. These fees will be billed separately and reflected in your total monthly charges prior to the submission of your application.
-

Aspen
Unit Type1 Bed / 1 BathFloor Area540 sq. ft.Available12/12/2025Starting at$999 / mo
Elm (Loft-Style)
Unit Type1 Bed / 1 BathFloor Area705 sq. ft.AvailableTodayStarting at$1,159 / mo
Willow (Town Home)
Unit Type2 Bed / 2.5 BathFloor Area950 sq. ft.AvailableTodayStarting at$1,499 / mo
Laurel
Special
Unit Type2 Bed / 2 BathFloor Area884 sq. ft.AvailableTodayStarting at$1,199 / mo
Aspen
Coming SoonUnit Type1 Bed / 1 BathFloor Area540 sq. ft.Available12/12/2025Starting at$999 / mo
Elm (Loft-Style)
Available TodayUnit Type1 Bed / 1 BathFloor Area705 sq. ft.AvailableTodayStarting at$1,159 / mo
Willow (Town Home)
Available TodayUnit Type2 Bed / 2.5 BathFloor Area950 sq. ft.AvailableTodayStarting at$1,499 / mo
Laurel
Available TodaySpecial
Unit Type2 Bed / 2 BathFloor Area884 sq. ft.AvailableTodayStarting at$1,199 / mo -